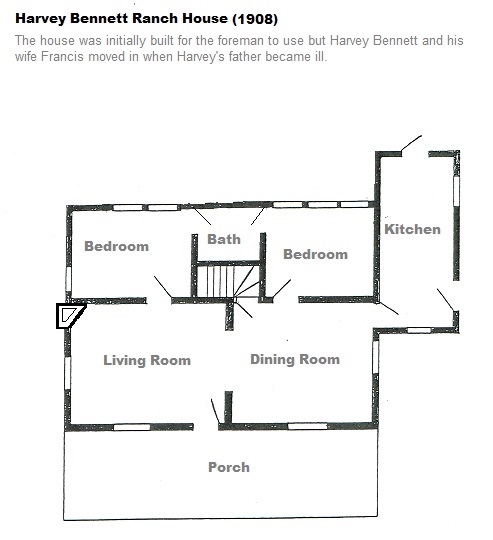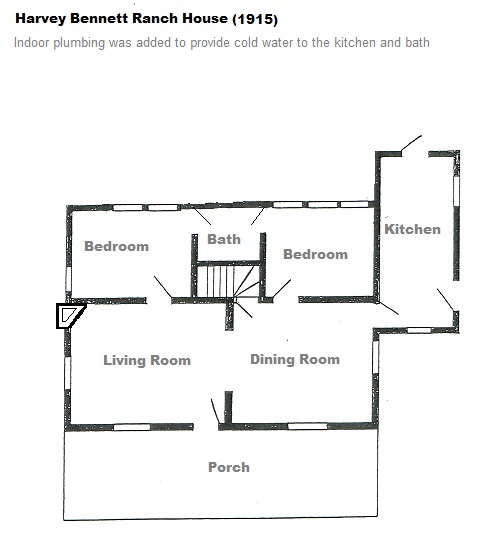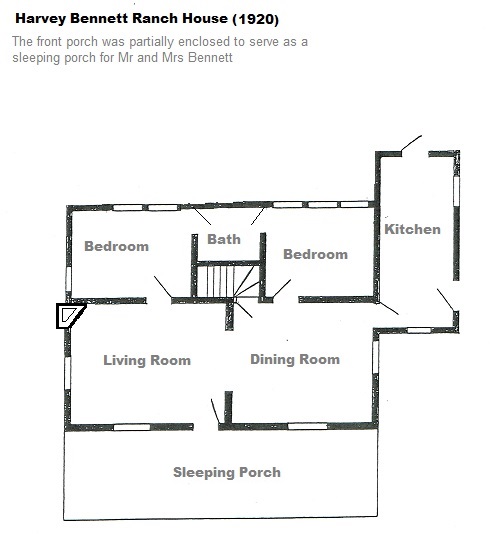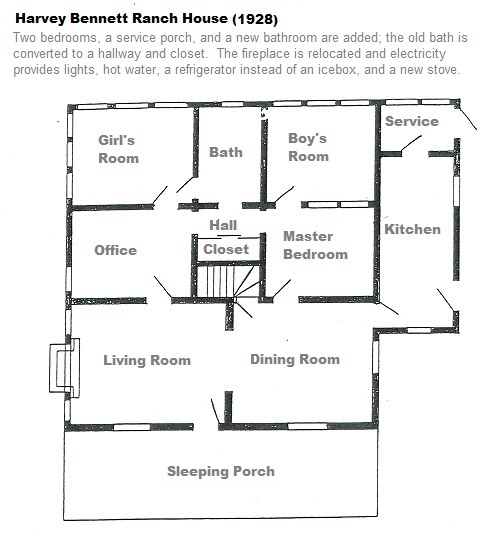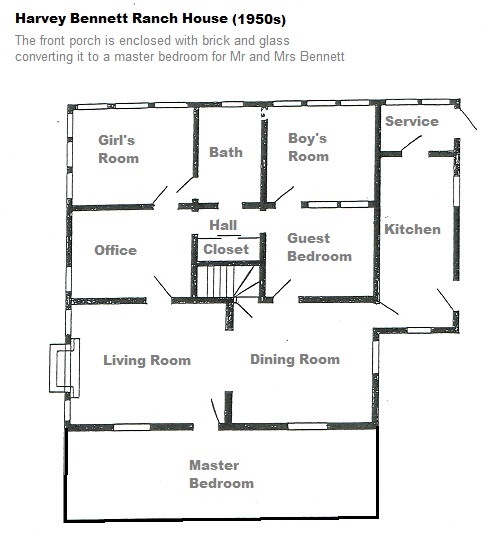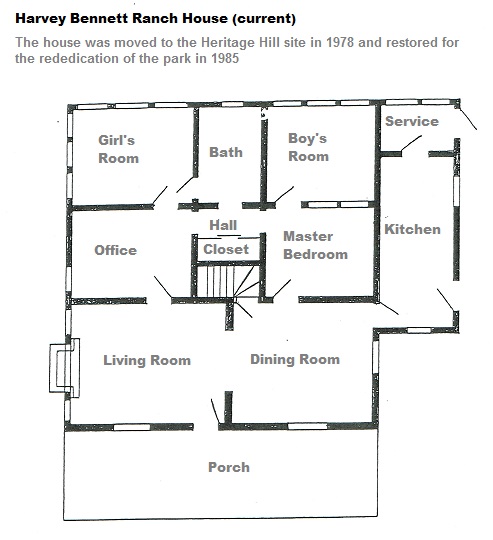Bennett Ranch House (1908)
1000016
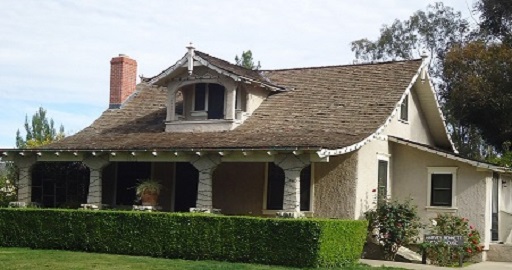 The Bennett Ranch House was built in 1908 to serve as a home for Charles Bennett's ranch foreman. The original building had 5 rooms on the main floor and 3 small rooms upstairs. The
"airplane" roof was a bit of a fad at the time.
The Bennett Ranch House was built in 1908 to serve as a home for Charles Bennett's ranch foreman. The original building had 5 rooms on the main floor and 3 small rooms upstairs. The
"airplane" roof was a bit of a fad at the time.
Harvey Bennett took over as foreman and married Frances in 1913. They raised 6 children in the house. Indoor plumbing for cold water was added in 1915 and electricity was added in 1928. At that time they also added two bedrooms, a bathroom, and a service porch to the rear of the house.
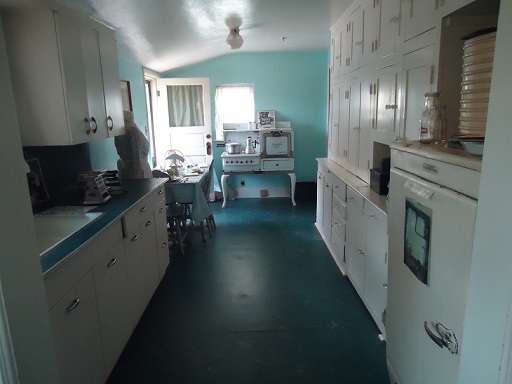 Prior to 1928 the Bennetts had a wood stove for cooking and an icebox for refrigeration. There was also a root cellar under the kitchen and dining areas for cool storage.
Prior to 1928 the Bennetts had a wood stove for cooking and an icebox for refrigeration. There was also a root cellar under the kitchen and dining areas for cool storage.
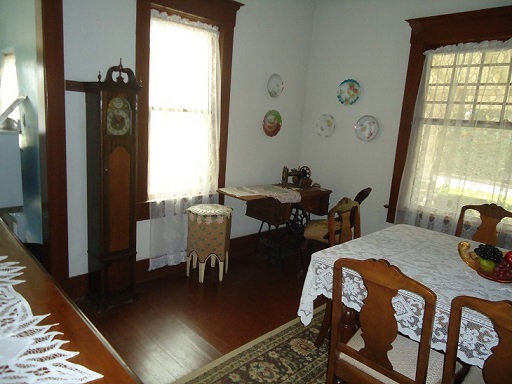 The treadle-powered sewing machine was originally in an alcove upstairs. To conserve space the family had a "grandmother" clock which is like a grandfather clock but built smaller. The dining
room also displays a painting by Nellie Gail Moulton who was part of another prominent family in the area.
The treadle-powered sewing machine was originally in an alcove upstairs. To conserve space the family had a "grandmother" clock which is like a grandfather clock but built smaller. The dining
room also displays a painting by Nellie Gail Moulton who was part of another prominent family in the area.
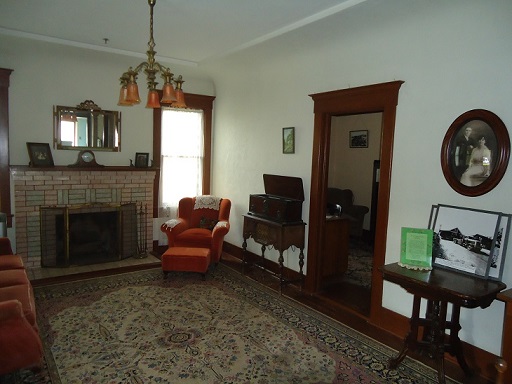 The fireplace, which was the only source of heat apart from the stove, was originally in the corner of the living room. It was relocated to the center of the wall when the house was remodeled in 1928.
The radio was also added to replace the older crystal set and allow the family to stay in touch with the world outside Saddleback Valley.
The fireplace, which was the only source of heat apart from the stove, was originally in the corner of the living room. It was relocated to the center of the wall when the house was remodeled in 1928.
The radio was also added to replace the older crystal set and allow the family to stay in touch with the world outside Saddleback Valley.
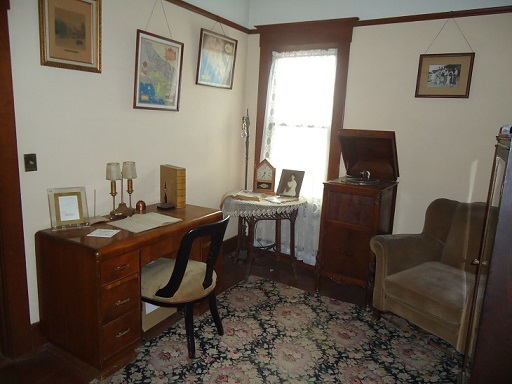 The office was originally one of two bedrooms on the main floor. It became an office for Harvey Bennett when the 1928 remodelling added two more bedrooms to the home.
The office was originally one of two bedrooms on the main floor. It became an office for Harvey Bennett when the 1928 remodelling added two more bedrooms to the home.
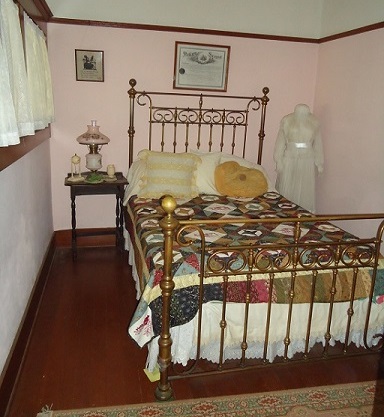 The original master bedroom became a guest bedroom when the Bennett's enclosed the front porch in the 1950's. Even before that time they had screened in the porch to allow sleeping out there most of the year.
The original master bedroom became a guest bedroom when the Bennett's enclosed the front porch in the 1950's. Even before that time they had screened in the porch to allow sleeping out there most of the year.

Harvey Bennett took over as foreman and married Frances in 1913. They raised 6 children in the house. Indoor plumbing for cold water was added in 1915 and electricity was added in 1928. At that time they also added two bedrooms, a bathroom, and a service porch to the rear of the house.





